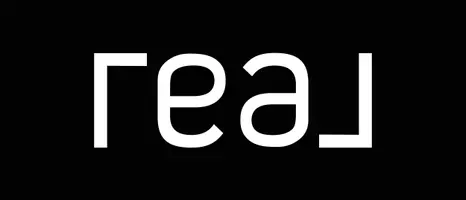5249 Mt Arapaho CIR Frederick, CO 80504
3 Beds
3 Baths
2,193 SqFt
UPDATED:
Key Details
Property Type Single Family Home
Sub Type Single Family Residence
Listing Status Active
Purchase Type For Sale
Square Footage 2,193 sqft
Price per Sqft $264
Subdivision Summit View Estates
MLS Listing ID 5880248
Style Traditional
Bedrooms 3
Full Baths 2
Half Baths 1
Condo Fees $110
HOA Fees $110/ann
HOA Y/N Yes
Abv Grd Liv Area 2,193
Originating Board recolorado
Year Built 2002
Annual Tax Amount $3,392
Tax Year 2024
Lot Size 8,276 Sqft
Acres 0.19
Property Sub-Type Single Family Residence
Property Description
Location
State CO
County Weld
Rooms
Basement Bath/Stubbed, Full, Unfinished
Interior
Interior Features Breakfast Bar, Eat-in Kitchen, Five Piece Bath, Kitchen Island, Laminate Counters, Open Floorplan, Pantry, Primary Suite, Radon Mitigation System, Smoke Free, Walk-In Closet(s)
Heating Forced Air
Cooling Central Air
Flooring Carpet, Tile, Vinyl, Wood
Fireplaces Number 1
Fireplaces Type Gas, Living Room
Fireplace Y
Appliance Dishwasher, Disposal, Dryer, Gas Water Heater, Microwave, Oven, Refrigerator, Washer
Laundry In Unit
Exterior
Exterior Feature Private Yard
Parking Features Concrete, Dry Walled, Storage
Garage Spaces 2.0
Fence Full
Utilities Available Electricity Connected, Internet Access (Wired), Natural Gas Connected, Phone Connected
View Meadow, Mountain(s)
Roof Type Composition
Total Parking Spaces 2
Garage Yes
Building
Lot Description Borders Public Land, Greenbelt, Meadow, Open Space, Sprinklers In Front, Sprinklers In Rear
Foundation Structural
Sewer Public Sewer
Water Public
Level or Stories Two
Structure Type Wood Siding
Schools
Elementary Schools Legacy
Middle Schools Coal Ridge
High Schools Frederick
School District St. Vrain Valley Re-1J
Others
Senior Community No
Ownership Individual
Acceptable Financing Cash, Conventional, FHA, VA Loan
Listing Terms Cash, Conventional, FHA, VA Loan
Special Listing Condition None
Virtual Tour https://www.5249mtarapahocir.com

6455 S. Yosemite St., Suite 500 Greenwood Village, CO 80111 USA





