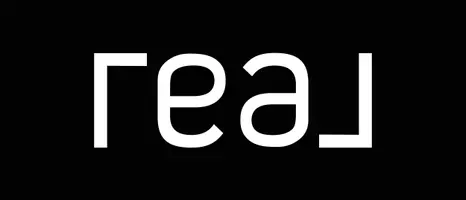7225 Horizon Wood LN Colorado Springs, CO 80927
3 Beds
3 Baths
2,866 SqFt
UPDATED:
Key Details
Property Type Single Family Home
Sub Type Single Family Residence
Listing Status Active
Purchase Type For Sale
Square Footage 2,866 sqft
Price per Sqft $205
Subdivision Banning Lewis Ranch
MLS Listing ID 8633450
Style Traditional
Bedrooms 3
Full Baths 1
Three Quarter Bath 2
Condo Fees $86
HOA Fees $86/mo
HOA Y/N Yes
Abv Grd Liv Area 2,866
Originating Board recolorado
Year Built 2017
Annual Tax Amount $3,730
Tax Year 2024
Lot Size 6,534 Sqft
Acres 0.15
Property Sub-Type Single Family Residence
Property Description
This thoughtfully designed home offers nearly 1,900 sq.ft. on the main level and lives like a true ranch with bonus flexible spaces—including luxurious master suites on each level! From its unique layout to upscale finishes, every detail has been carefully considered.
The heart of the home is a completely open concept with the stunning kitchen featuring an oversized island, quartz countertops, glossy glass tile backsplash, and 36” glazed antique-white cabinetry with crown molding and pullout drawers. Sleek slate appliances. The adjacent dining area provides plenty of room for gathering, and flows seamlessly into the spacious Great Room, which boasts a coffered ceiling, gas fireplace, deep custom mantle, and a shiplap accent wall—ideal for relaxing or entertaining. A large Flex Room offers endless possibilities: formal dining, a home office, or even a fourth bedroom with simple modifications.
The enclosed patio/sunroom—enhanced with stone details, an epoxy floor, and sliding glass windows allowing for a cross breeze- provides nearly 250 sq.ft. of bonus living space.
The main-level Primary Suite is a true retreat, with a tray ceiling, plantation shutters, a 9x7 walk-in closet, and a spa-inspired bathroom complete with a modern barn door, quartz double vanity, a tall storage cabinet, and and oversized 5x5 walk-in shower. The second main-floor bedroom includes its own walk-in closet and nearby full bath with a soaking tub and transom window for natural light.
The large laundry/mudroom adds functionality with extra storage, a linen closet, folding counter, and cabinetry.
Upstairs, a bright loft/family room with built-in bookshelves and mountain views provides an ideal space for reading, games, or media. A third bedroom serves as a junior master suite, featuring French doors, tray ceiling, plantation shutters, a generous walk-in closet, and its own private bath with walk-in shower!
Location
State CO
County El Paso
Zoning PUD AO
Rooms
Basement Crawl Space
Main Level Bedrooms 2
Interior
Interior Features Breakfast Nook, Built-in Features, Ceiling Fan(s), Eat-in Kitchen, Entrance Foyer, Granite Counters, Kitchen Island, Open Floorplan, Pantry, Primary Suite, Smart Thermostat
Heating Forced Air
Cooling Central Air
Flooring Carpet, Tile, Wood
Fireplaces Number 1
Fireplaces Type Gas Log, Great Room
Fireplace Y
Appliance Dishwasher, Microwave, Refrigerator
Laundry In Unit
Exterior
Exterior Feature Private Yard
Parking Features Concrete
Garage Spaces 3.0
Fence Partial
Utilities Available Electricity Connected, Natural Gas Available
Roof Type Composition
Total Parking Spaces 3
Garage Yes
Building
Lot Description Level
Foundation Slab
Sewer Public Sewer
Water Public
Level or Stories Two
Structure Type Frame,Stone,Vinyl Siding
Schools
Elementary Schools Falcon
Middle Schools Falcon
High Schools Falcon
School District District 49
Others
Senior Community No
Ownership Individual
Acceptable Financing Cash, Conventional, FHA, VA Loan
Listing Terms Cash, Conventional, FHA, VA Loan
Special Listing Condition None

6455 S. Yosemite St., Suite 500 Greenwood Village, CO 80111 USA





