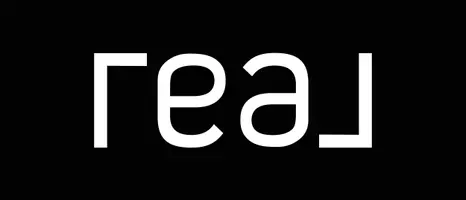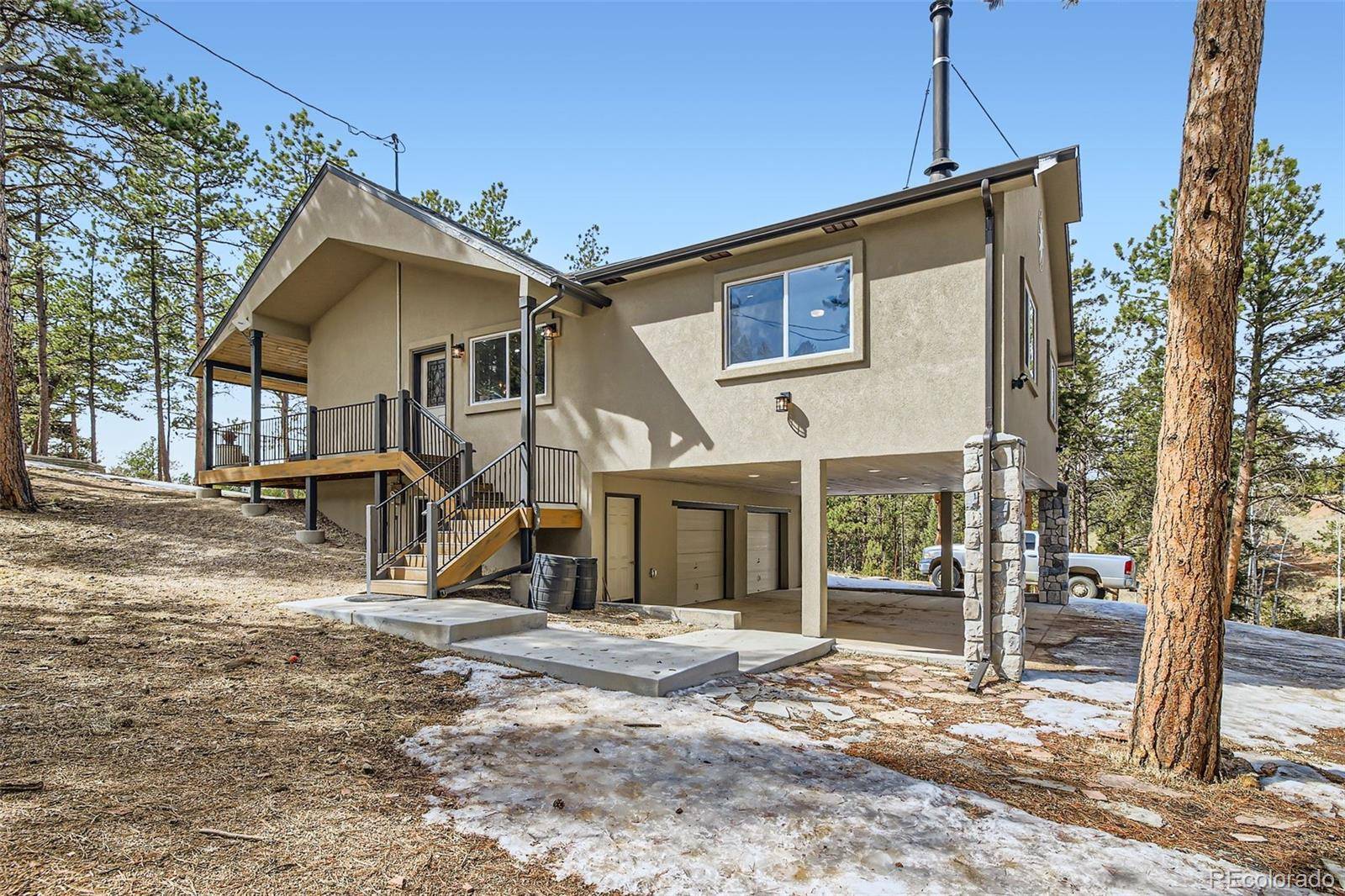352 Peak View CIR Florissant, CO 80816
2 Beds
2 Baths
1,634 SqFt
OPEN HOUSE
Sun Jul 20, 10:00am - 2:00pm
UPDATED:
Key Details
Property Type Single Family Home
Sub Type Single Family Residence
Listing Status Active
Purchase Type For Sale
Square Footage 1,634 sqft
Price per Sqft $305
Subdivision Florissant
MLS Listing ID 5801335
Bedrooms 2
Full Baths 1
Three Quarter Bath 1
HOA Y/N No
Abv Grd Liv Area 1,634
Year Built 1996
Annual Tax Amount $1,736
Tax Year 2024
Lot Size 4.090 Acres
Acres 4.09
Property Sub-Type Single Family Residence
Source recolorado
Property Description
vacation home, or short-term rental opportunity. This rustic-modern property has been fully updated throughout, featuring
brand-new quartz countertops, refreshed cabinetry, new windows, updated bathrooms with river rock accents, stylish
fixtures, & newly installed wide-plank wood flooring. Vaulted ceilings and abundant natural light create an open and
inviting atmosphere, while French doors lead to a covered deck that seamlessly blends indoor and outdoor living. The
kitchen is designed for both function and connection, with stainless steel appliances, a walk-in pantry, and a deep basin sink
located in the center island—perfect for entertaining and staying part of the conversation. The spacious main-level primary
bedroom offers plenty of room for a king-sized bed and a cozy sitting area. The oversized loft provides a charming second
bedroom or flexible living space, while the lower level includes a heated two-car garage and a separate-entry office or third
bedroom. Enjoy the durability and low maintenance of a metal roof and stucco siding, along with a covered carport for
additional parking and shed for storage. There's also plenty of room to grow—whether you envision a garden, workshop, or
space for additional animals. The property is zoned for horses and features space for chickens, a dog run, and ample room
for outdoor recreation, including horseback riding, ATV adventures, and exploring nearby reservoirs or hunting grounds.
Additional amenities include fresh paint throughout, full-size washer and dryer, updated lighting and ceiling fans, skylights,
and year-round access via a county-maintained road. Located just 20 minutes from Woodland Park, 45 minutes from
Colorado Springs, and 90 minutes to Breckenridge, this fully updated home is move-in ready. Whether you're seeking
serenity, adventure, or a bit of both this one has it all.
Location
State CO
County Teller
Zoning R-1M
Rooms
Basement Finished
Main Level Bedrooms 1
Interior
Interior Features Ceiling Fan(s), Eat-in Kitchen, High Ceilings, Kitchen Island, Open Floorplan, Pantry, Vaulted Ceiling(s)
Heating Baseboard
Cooling Other
Flooring Wood
Fireplaces Number 2
Fireplace Y
Appliance Disposal, Dryer, Microwave, Oven, Refrigerator, Washer
Exterior
Exterior Feature Dog Run, Private Yard
Parking Features Gravel
Garage Spaces 2.0
Utilities Available Electricity Connected
Roof Type Metal
Total Parking Spaces 2
Garage Yes
Building
Lot Description Corner Lot, Many Trees
Sewer Septic Tank
Water Well
Level or Stories One
Structure Type Stucco
Schools
Elementary Schools Summit
Middle Schools Woodland Park
High Schools Woodland Park
School District Woodland Park Re-2
Others
Senior Community No
Ownership Individual
Acceptable Financing Cash, Conventional, FHA, VA Loan
Listing Terms Cash, Conventional, FHA, VA Loan
Special Listing Condition None

6455 S. Yosemite St., Suite 500 Greenwood Village, CO 80111 USA





