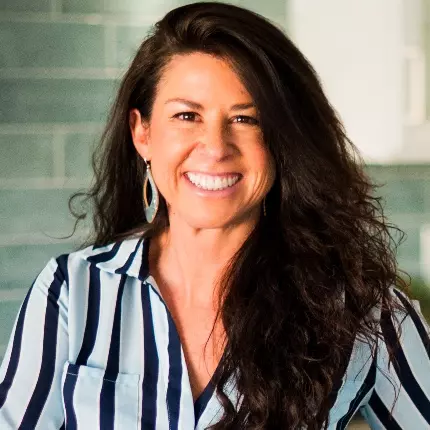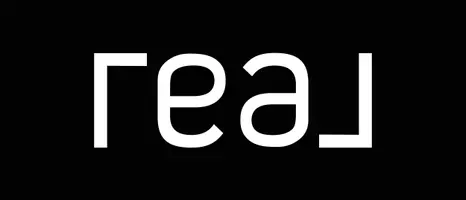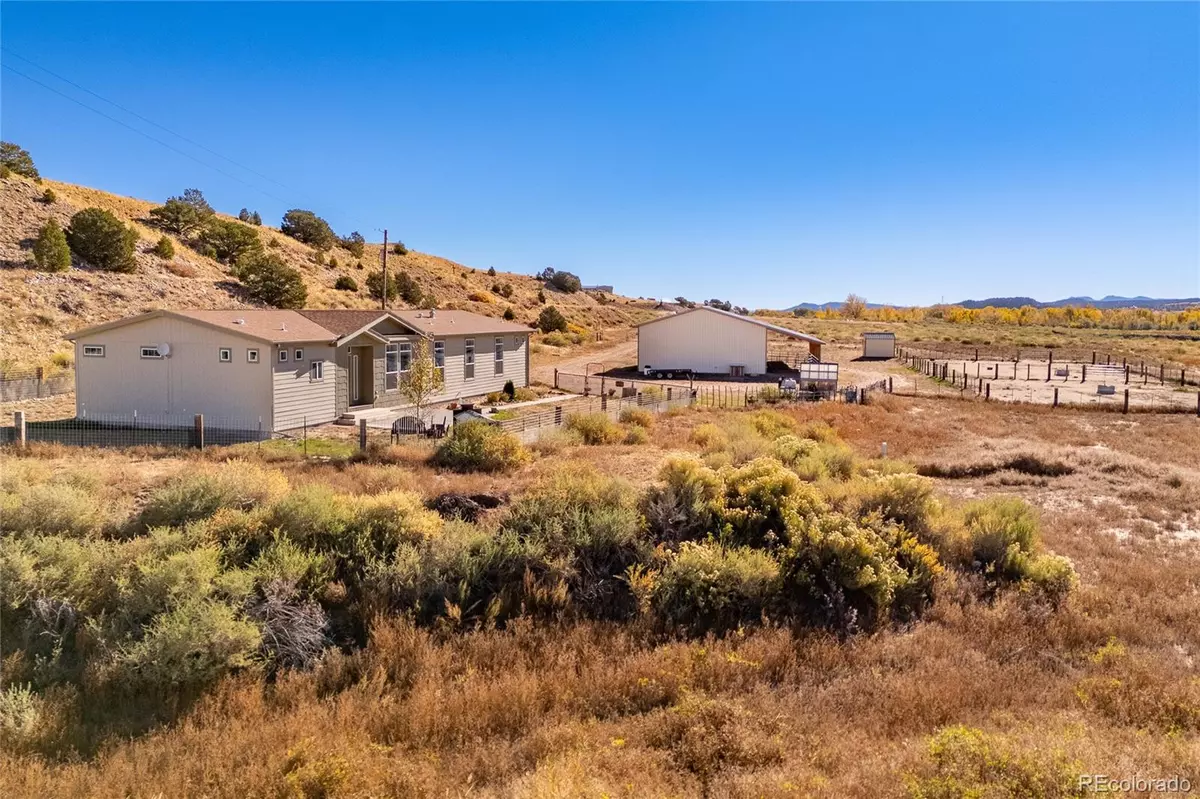
40 County Rd. 541 Gardner, CO 81040
3 Beds
2 Baths
2,086 SqFt
UPDATED:
Key Details
Property Type Single Family Home
Sub Type Single Family Residence
Listing Status Active
Purchase Type For Sale
Square Footage 2,086 sqft
Price per Sqft $323
MLS Listing ID 2282904
Bedrooms 3
Full Baths 2
HOA Y/N No
Abv Grd Liv Area 2,086
Year Built 2019
Annual Tax Amount $1,764
Tax Year 2024
Lot Size 105.000 Acres
Acres 105.0
Property Sub-Type Single Family Residence
Source recolorado
Property Description
The Huerfano River gracefully winds through the ranch, providing a year-round water source for wildlife, livestock, and recreation alike There are two highly productive wells feeding a gravity-fed cistern, ensuring a reliable and plentiful water supply.
Ideally positioned, the property enjoys convenient access to the charming mountain towns of La Veta, Walsenburg, and Westcliffe, offering the perfect balance of seclusion and accessibility.
A 2,086-square-foot residence, exemplifies superior craftsmanship and timeless design. Inside, you'll find rich alder cabinetry, exquisite countertops, and a luxurious walk-in shower off the primary suite. Floor-to-ceiling windows fill the home with natural light while capturing breathtaking mountain and valley views.
Additional property highlights include an automatic-start propane generator that powers both the home and the shop. The 40' x 48' fully insulated and heated shop features 14-foot walls and 200-amp service, making it ideal for equipment storage, a workshop. Horse corrals with water access and a lean-to for equipment or hay storage further enhance the ranch's functionality.
Whether you envision a private mountain retreat, an equestrian estate, or a recreational paradise, this extraordinary property offers endless possibilities. With its landscapes, thoughtful improvements, and effortless blend of comfort and wilderness, this ranch captures the very essence of Colorado living — where breathtaking views, open skies, and quiet serenity define each day.
Location
State CO
County Huerfano
Rooms
Basement Crawl Space
Main Level Bedrooms 3
Interior
Interior Features Ceiling Fan(s), High Ceilings
Heating Forced Air
Cooling Central Air
Flooring Laminate
Fireplace N
Appliance Dishwasher, Dryer, Oven, Refrigerator, Washer
Exterior
Exterior Feature Private Yard
Parking Features Gravel
Fence Fenced Pasture, Full
Utilities Available Propane
View Mountain(s), Valley, Water
Roof Type Composition
Total Parking Spaces 10
Garage No
Building
Sewer Septic Tank
Water Well
Level or Stories One
Structure Type Wood Siding
Schools
Elementary Schools Gardner
Middle Schools Peakview
High Schools John Mall
School District Huerfano Re-1
Others
Senior Community No
Ownership Individual
Acceptable Financing Cash, Conventional, FHA, VA Loan
Listing Terms Cash, Conventional, FHA, VA Loan
Special Listing Condition None
Virtual Tour https://fisherspeakinspections.wistia.com/a/xptjqj0pv1b65kh

6455 S. Yosemite St., Suite 500 Greenwood Village, CO 80111 USA






