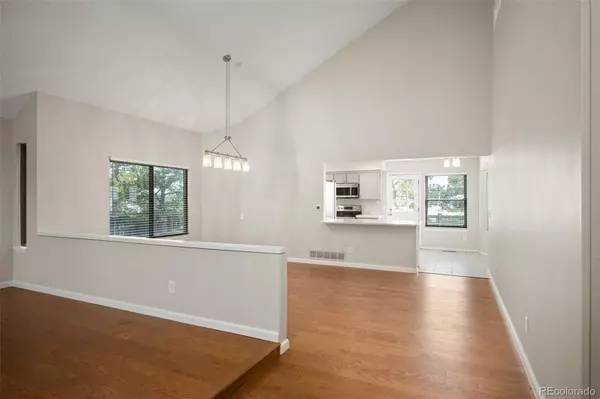
18 Brixham CT Castle Pines, CO 80108
5 Beds
3 Baths
2,816 SqFt
UPDATED:
Key Details
Property Type Single Family Home
Sub Type Single Family Residence
Listing Status Active
Purchase Type For Rent
Square Footage 2,816 sqft
Subdivision Castle Pines North
MLS Listing ID 8161687
Bedrooms 5
Full Baths 1
Three Quarter Bath 2
HOA Y/N No
Abv Grd Liv Area 2,037
Year Built 1985
Lot Size 0.277 Acres
Acres 0.28
Property Sub-Type Single Family Residence
Source recolorado
Property Description
Upon entering the home you will be greeted to an open floor plan with hardwood floors, vaulted ceilings, a living room with wood burning fireplace, and a dining area built with entertaining in mind. The kitchen contains stainless steel appliances, convenient pantry, and access to your backyard that looks out on the north end of Elk Ridge Park. There are two bedrooms on the upper level, with the primary bedroom generous in size offering two closets, vaulted ceilings, and a ¾ ensuite bathroom complete with dual vanity sinks. There are two more bedrooms and parlor bathroom room half-flight down from the main level, and a second half-flight down will lead you to the basement with carpeted family room. The basement also has the remaining bedroom and bathroom which is perfect for guests.
The home has many recent updates including fresh paint and fence stain, new tankless water heater (2025), newer refrigerator and range hood / microwave, and newer AC and electric panel (2023). The care that went into this house is yours to enjoy and make a home in. Contact our office for showing options today!
Location
State CO
County Douglas
Rooms
Basement Partial
Interior
Interior Features Breakfast Bar, Built-in Features, Ceiling Fan(s), Eat-in Kitchen, Entrance Foyer, Granite Counters, High Ceilings, Open Floorplan, Pantry, Radon Mitigation System, Smoke Free, Solid Surface Counters, Vaulted Ceiling(s), Walk-In Closet(s)
Heating Forced Air
Cooling Central Air
Flooring Carpet, Tile, Wood
Fireplaces Number 1
Fireplace Y
Appliance Dishwasher, Disposal, Dryer, Microwave, Range, Refrigerator, Self Cleaning Oven, Tankless Water Heater, Washer
Laundry In Unit
Exterior
Exterior Feature Fire Pit, Private Yard, Rain Gutters
Garage Spaces 2.0
Fence Full
Total Parking Spaces 2
Garage Yes
Building
Lot Description Cul-De-Sac, Greenbelt, Irrigated, Sprinklers In Front, Sprinklers In Rear
Level or Stories Multi/Split
Schools
Elementary Schools Buffalo Ridge
Middle Schools Rocky Heights
High Schools Rock Canyon
School District Douglas Re-1
Others
Senior Community No
Pets Allowed Breed Restrictions, Dogs OK, Number Limit, Yes

6455 S. Yosemite St., Suite 500 Greenwood Village, CO 80111 USA






