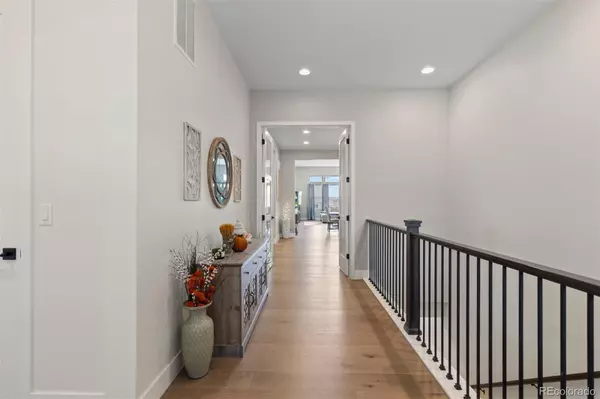
7358 Canyonpoint RD Castle Pines, CO 80108
5 Beds
6 Baths
5,754 SqFt
UPDATED:
Key Details
Property Type Single Family Home
Sub Type Single Family Residence
Listing Status Active
Purchase Type For Sale
Square Footage 5,754 sqft
Price per Sqft $234
Subdivision The Canyons
MLS Listing ID 8958134
Style Contemporary
Bedrooms 5
Full Baths 2
Half Baths 1
Three Quarter Bath 3
Condo Fees $141
HOA Fees $141/mo
HOA Y/N Yes
Abv Grd Liv Area 2,877
Year Built 2022
Annual Tax Amount $11,501
Tax Year 2024
Lot Size 9,235 Sqft
Acres 0.21
Property Sub-Type Single Family Residence
Source recolorado
Property Description
Location
State CO
County Douglas
Zoning SFR
Rooms
Basement Finished, Full, Sump Pump
Main Level Bedrooms 3
Interior
Interior Features Eat-in Kitchen, Entrance Foyer, Five Piece Bath, High Ceilings, High Speed Internet, In-Law Floorplan, Kitchen Island, Open Floorplan, Pantry, Primary Suite, Quartz Counters, Smart Light(s), Smart Thermostat, Smoke Free, Walk-In Closet(s)
Heating Forced Air, Natural Gas
Cooling Central Air
Flooring Carpet, Tile, Wood
Fireplaces Number 1
Fireplaces Type Gas, Great Room
Fireplace Y
Appliance Convection Oven, Dishwasher, Disposal, Double Oven, Dryer, Gas Water Heater, Microwave, Oven, Range, Range Hood, Refrigerator, Self Cleaning Oven, Sump Pump, Washer
Laundry Sink, In Unit
Exterior
Exterior Feature Gas Valve, Lighting, Private Yard, Rain Gutters
Parking Features Concrete
Garage Spaces 3.0
Fence Full
Utilities Available Electricity Connected, Natural Gas Connected
View Lake
Roof Type Composition
Total Parking Spaces 3
Garage Yes
Building
Lot Description Landscaped, Sprinklers In Front, Sprinklers In Rear
Sewer Public Sewer
Water Public
Level or Stories One
Structure Type Cement Siding,Frame,Stone
Schools
Elementary Schools Timber Trail
Middle Schools Rocky Heights
High Schools Rock Canyon
School District Douglas Re-1
Others
Senior Community No
Ownership Individual
Acceptable Financing 1031 Exchange, Cash, Conventional, Jumbo
Listing Terms 1031 Exchange, Cash, Conventional, Jumbo
Special Listing Condition None
Pets Allowed Cats OK, Dogs OK

6455 S. Yosemite St., Suite 500 Greenwood Village, CO 80111 USA






