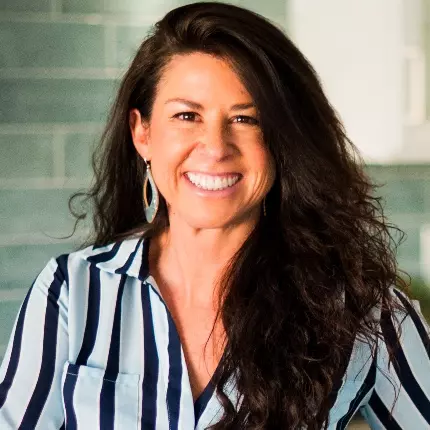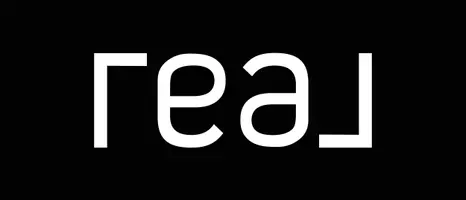$770,000
$770,000
For more information regarding the value of a property, please contact us for a free consultation.
9314 Cut Bank DR Colorado Springs, CO 80908
5 Beds
3 Baths
4,100 SqFt
Key Details
Sold Price $770,000
Property Type Single Family Home
Sub Type Single Family Residence
Listing Status Sold
Purchase Type For Sale
Square Footage 4,100 sqft
Price per Sqft $187
Subdivision Homestead At Sterling Ranch
MLS Listing ID 7326842
Sold Date 07/02/24
Style Contemporary
Bedrooms 5
Full Baths 3
Condo Fees $95
HOA Fees $31/qua
HOA Y/N Yes
Abv Grd Liv Area 2,496
Originating Board recolorado
Year Built 2021
Annual Tax Amount $4,520
Tax Year 2022
Lot Size 10,018 Sqft
Acres 0.23
Property Sub-Type Single Family Residence
Property Description
Welcome home to this BEAUTIFUL, unique 4200 square foot ranch/2 story hybrid home! Located in the highly desirable Sterling Ranch, this community is a 5500+ home master planned community. This 5 bedroom, 3 bathroom, 3 car garage home has just about everything you can ask for- the main level features a gorgeous custom fireplace, a luxury kitchen with a walk in pantry, all stainless steel appliances, gorgeous tile backsplash, a HUGE kitchen island with bar seating and a farmhouse sink, and all of the kitchen cabinets you could ask for. Enjoy main level living with the gorgeous master suite which has vaulted ceilings, a HUGE walk-in closet, a double vanity with modern white quartz, and an immaculate over-sized shower with 3 shower heads including an overhead rain showerhead. The main level also features a second bedroom, an extra bathroom with quartz countertops and a shower/tub combo, and a large laundry room! Venture down to the basement and find 3 extra bedrooms, and a large bathroom with a double vanity and tasteful finishes. The enormous living room includes a home theatre screen with a projector, and a barely used wet bar waiting for you to complete with a wine fridge, perfect for pairing with watching your favorite sporting events, family movie nights, etc. There are two large storage rooms in the basement as well. If you thought that was it, you were wrong- there is a 780 foot loft space that is perfect for your home office, man cave, or whatever else you would like to use it for. There is plenty of space to add a pool table, foosball, or whatever you'd like to turn it into a game room. The possibilities are endless with this home! The backyard features a 40 foot long concrete patio. Just out the back door is a covered patio. The large oversized lot has a corn hole area on the side of the home, and the backyard is waiting for you to bring your imagination to life. Come see this home today and you won't be disappointed!
Location
State CO
County El Paso
Zoning RS-5000
Rooms
Basement Finished
Main Level Bedrooms 2
Interior
Interior Features Eat-in Kitchen, Granite Counters, High Ceilings, Kitchen Island, Open Floorplan, Primary Suite, Quartz Counters, Smart Lights, Smart Thermostat, Smoke Free, Vaulted Ceiling(s), Walk-In Closet(s), Wet Bar
Heating Forced Air
Cooling Central Air
Flooring Carpet, Laminate
Fireplaces Number 1
Fireplaces Type Insert, Living Room
Fireplace Y
Appliance Cooktop, Dishwasher, Disposal, Dryer, Gas Water Heater, Microwave, Oven, Range Hood, Refrigerator, Smart Appliances, Washer
Exterior
Exterior Feature Private Yard, Smart Irrigation
Parking Features Concrete, Insulated Garage, Tandem
Garage Spaces 3.0
Fence Full
Roof Type Composition
Total Parking Spaces 3
Garage Yes
Building
Sewer Public Sewer
Level or Stories Two
Structure Type Frame
Schools
Elementary Schools Legacy Peak
Middle Schools Timberview
High Schools Liberty
School District Academy 20
Others
Senior Community No
Ownership Agent Owner
Acceptable Financing Cash, Conventional, FHA, VA Loan
Listing Terms Cash, Conventional, FHA, VA Loan
Special Listing Condition None
Pets Allowed Yes
Read Less
Want to know what your home might be worth? Contact us for a FREE valuation!

Our team is ready to help you sell your home for the highest possible price ASAP

© 2025 METROLIST, INC., DBA RECOLORADO® – All Rights Reserved
6455 S. Yosemite St., Suite 500 Greenwood Village, CO 80111 USA
Bought with Real Broker LLC





