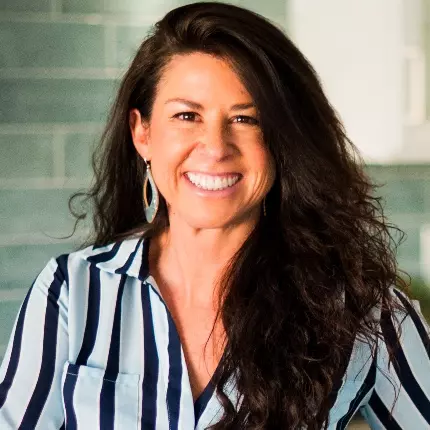$525,000
$525,000
For more information regarding the value of a property, please contact us for a free consultation.
7310 Brentford DR Colorado Springs, CO 80919
4 Beds
3 Baths
1,880 SqFt
Key Details
Sold Price $525,000
Property Type Single Family Home
Sub Type Single Family Residence
Listing Status Sold
Purchase Type For Sale
Square Footage 1,880 sqft
Price per Sqft $279
Subdivision Live Oak Station
MLS Listing ID 8240244
Sold Date 04/11/25
Bedrooms 4
Full Baths 2
Half Baths 1
HOA Y/N No
Abv Grd Liv Area 1,360
Originating Board recolorado
Year Built 1987
Annual Tax Amount $1,432
Tax Year 2023
Lot Size 4,799 Sqft
Acres 0.11
Property Sub-Type Single Family Residence
Property Description
Nestled in a serene location, this beautifully fully updated 4-bedroom home offers a harmonious blend of modern elegance and natural beauty, complete with breathtaking mountain views. Walk into a tasteful living space with sleek finishes, large windows that flood the home with natural light, and stunning real white oak hardwood floors. The kitchen is a dream boasting quartz countertops, stainless steel appliances, and the perfect mix of cabinetry and open shelving. Step through the charming kitchen's back door into a backyard oasis that perfectly complements the home's modern elegance. The walk-out leads to a private, beautifully landscaped space, where lush greenery frames the mountain views. A cozy patio just off the kitchen invites you to enjoy morning coffee or al fresco dining. Back inside the primary suite is a luxurious retreat, complete with en-suite bathroom and private sitting area. Finally a primary with some space! 2 additional bedrooms, bath, and laundry fill out the rest of the upper level. Love the high ceilings! The finished basement offers endless possibilities for comfort and functionality. This lower level features an additional bedroom, a convenient half bath that adds practicality, and a spacious living room that provides a relaxed space for movie nights or casual gatherings. Adjacent to the living area is a bonus room offering flexibility to suit your needs - home gym, playroom, game room, creative studio- endless options. With thoughtful upgrades throughout this home and proximity to outdoor adventures, this is your modern sanctuary in the heart of nature.
Location
State CO
County El Paso
Zoning PUD HS
Rooms
Basement Bath/Stubbed, Finished, Full, Interior Entry
Interior
Heating Forced Air
Cooling None
Flooring Wood
Fireplaces Number 1
Fireplaces Type Living Room
Fireplace Y
Exterior
Garage Spaces 2.0
Fence Full
Roof Type Architecural Shingle
Total Parking Spaces 2
Garage Yes
Building
Lot Description Foothills, Landscaped, Many Trees
Sewer Public Sewer
Level or Stories Two
Structure Type Frame
Schools
Elementary Schools Trailblazer
Middle Schools Holmes
High Schools Coronado
School District Colorado Springs 11
Others
Senior Community No
Ownership Individual
Acceptable Financing Cash, Conventional, FHA, Other, VA Loan
Listing Terms Cash, Conventional, FHA, Other, VA Loan
Special Listing Condition None
Read Less
Want to know what your home might be worth? Contact us for a FREE valuation!

Our team is ready to help you sell your home for the highest possible price ASAP

© 2025 METROLIST, INC., DBA RECOLORADO® – All Rights Reserved
6455 S. Yosemite St., Suite 500 Greenwood Village, CO 80111 USA
Bought with Front Range Real Estate Professionals LLC





