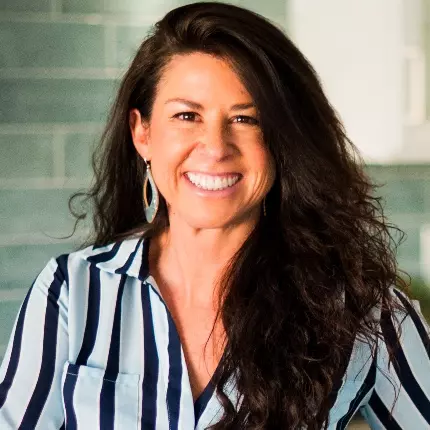$650,000
$685,000
5.1%For more information regarding the value of a property, please contact us for a free consultation.
4020 San Felice PT Colorado Springs, CO 80906
5 Beds
4 Baths
3,574 SqFt
Key Details
Sold Price $650,000
Property Type Single Family Home
Sub Type Single Family Residence
Listing Status Sold
Purchase Type For Sale
Square Footage 3,574 sqft
Price per Sqft $181
Subdivision Broadmoor
MLS Listing ID 9301856
Sold Date 04/29/25
Style Spanish
Bedrooms 5
Full Baths 3
Half Baths 1
Condo Fees $394
HOA Fees $394/mo
HOA Y/N Yes
Abv Grd Liv Area 2,445
Originating Board recolorado
Year Built 2002
Annual Tax Amount $2,439
Tax Year 2023
Lot Size 5,167 Sqft
Acres 0.12
Property Sub-Type Single Family Residence
Property Description
Stunning Broadmoor Village home with upgrades galore and new appliances! This stylish property is located near Country Club of Colorado and is in the highly desirable D-12 school district. The gated community of Broadmoor Village is secure and serene, conveniently located, and also comes with a reasonable HOA that covers lawn care, snow removal and trash/recycling services. The exterior has newer elastomeric stucco coating, beautiful stone work, a composite back deck with an remote controlled retractable awning, and the front patio is perfect for a morning cup of coffee while admiring the local wildlife that often strolls down the street. Once inside, the great room that includes living and dining space, features soaring two-story ceilings, unique windows providing ample natural light and a large gas fireplace. The kitchen is open to the great room, and houses more than enough cabinet storage including three pantries, a new LG refrigerator and gas stove. The remainder of the main floor contains the massive primary retreat that includes a walk-in closet and 5 piece primary bathroom, the laundry room with brand GE new washer and dryer, and a convenient half bathroom. Upstairs you'll find two more bedrooms with views of Cheyenne Mountain, a third bathroom that is also highlighted by double vanity, walk in shower and a jetted tub, and multiple oversized closets for all your storage needs. The 1300 square foot basement is perfect for games or movie nights. There are 2 more bedrooms with egress windows, a third bathroom perfect for guests, and built-ins as well as an additional storage/utility room with a deep freeze and bonus refrigerator. There is an attached two car garage with plenty of room for your toys, and this home is beyond turn- key with numerous upgrades, new appliances, tons of storage and stylish finishes! Your clients are going to love this home and community!
Location
State CO
County El Paso
Zoning PUD HS
Rooms
Basement Finished, Full
Main Level Bedrooms 1
Interior
Interior Features Eat-in Kitchen, Five Piece Bath, High Ceilings, Jet Action Tub, Open Floorplan, Pantry, Primary Suite, Solid Surface Counters, Walk-In Closet(s)
Heating Forced Air
Cooling Central Air
Flooring Carpet, Tile
Fireplaces Number 1
Fireplaces Type Gas, Great Room
Fireplace Y
Appliance Dishwasher, Disposal, Dryer, Microwave, Oven, Refrigerator, Washer
Laundry In Unit
Exterior
Parking Features Concrete
Garage Spaces 2.0
Fence None
Roof Type Spanish Tile
Total Parking Spaces 2
Garage Yes
Building
Lot Description Cul-De-Sac, Landscaped
Sewer Public Sewer
Level or Stories Two
Structure Type Frame,Stone,Stucco
Schools
Elementary Schools Cheyenne Mountain
Middle Schools Cheyenne Mountain
High Schools Cheyenne Mountain
School District Cheyenne Mountain 12
Others
Senior Community No
Ownership Individual
Acceptable Financing Cash, Conventional, FHA, VA Loan
Listing Terms Cash, Conventional, FHA, VA Loan
Special Listing Condition None
Pets Allowed Yes
Read Less
Want to know what your home might be worth? Contact us for a FREE valuation!

Our team is ready to help you sell your home for the highest possible price ASAP

© 2025 METROLIST, INC., DBA RECOLORADO® – All Rights Reserved
6455 S. Yosemite St., Suite 500 Greenwood Village, CO 80111 USA
Bought with RE/MAX Properties Inc





