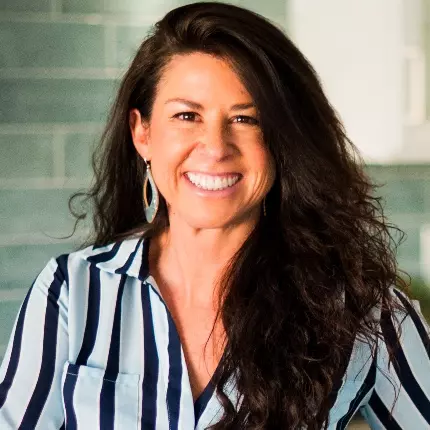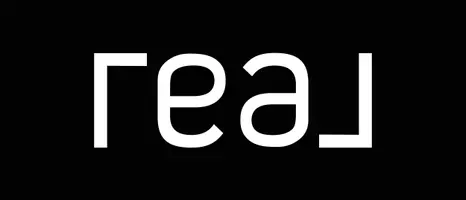$790,000
$799,000
1.1%For more information regarding the value of a property, please contact us for a free consultation.
10722 W 54th PL Arvada, CO 80002
4 Beds
3 Baths
2,520 SqFt
Key Details
Sold Price $790,000
Property Type Single Family Home
Sub Type Single Family Residence
Listing Status Sold
Purchase Type For Sale
Square Footage 2,520 sqft
Price per Sqft $313
Subdivision Rainbow Ridge- Skyline Estates
MLS Listing ID 8136218
Sold Date 05/05/25
Style Traditional
Bedrooms 4
Full Baths 2
Half Baths 1
Condo Fees $85
HOA Fees $85/mo
HOA Y/N Yes
Abv Grd Liv Area 2,520
Originating Board recolorado
Year Built 2003
Annual Tax Amount $4,798
Tax Year 2024
Lot Size 8,189 Sqft
Acres 0.19
Property Sub-Type Single Family Residence
Property Description
Your search is over! This is a stunning 4 bed /3 bath w a 3 car garage (w/220 installed) , a charming brick facade, a well-maintained landscape, and a front patio that sets an inviting atmosphere. You're welcomed by a serene living room with high ceilings, recessed lighting, a soothing palette, and a harmonious blend of soft carpeting and tile flooring. The formal dining room is perfect for hosting memorable dinner gatherings. Gather loved ones in the family room, complete with a warm fireplace for relaxing evenings with loved ones. Culinary adventures await in the eat-in kitchen, equipped with tile countertops, crisp white cabinetry, stainless steel appliances, a handy pantry, and an island with a breakfast bar. Double doors lead to the tranquil primary bedroom, featuring vaulted ceilings, an ensuite 5 piece bath, complete with a walk-in closet. The cozy loft provides a versatile space for work or relaxation. You'll also find over 800 sq' unfinished basement, offering a fantastic opportunity create your perfect additional living space. From this amazing location walk or ride your bike to nearby Stengler Sports Complex, Sky Line Park, and Apex Field House! Just over .5 mile to Arvada Ridge Light Rail Station!! Also very near Red Rocks Comm College, Target, shopping and restaurants.
Location
State CO
County Jefferson
Rooms
Basement Unfinished
Interior
Interior Features Breakfast Bar, Built-in Features, Ceiling Fan(s), Eat-in Kitchen, Five Piece Bath, High Ceilings, High Speed Internet, Kitchen Island, Pantry, Primary Suite, Tile Counters, Vaulted Ceiling(s), Walk-In Closet(s)
Heating Forced Air
Cooling Central Air
Flooring Carpet, Tile
Fireplaces Number 1
Fireplaces Type Family Room, Gas, Gas Log
Fireplace Y
Appliance Dishwasher, Disposal, Microwave, Oven, Refrigerator
Exterior
Exterior Feature Private Yard, Rain Gutters
Garage Spaces 3.0
Fence Full
Utilities Available Cable Available, Electricity Available, Natural Gas Available, Phone Available
Roof Type Composition
Total Parking Spaces 6
Garage Yes
Building
Lot Description Level
Sewer Public Sewer
Water Public
Level or Stories Multi/Split
Structure Type Frame
Schools
Elementary Schools Vanderhoof
Middle Schools Drake
High Schools Arvada West
School District Jefferson County R-1
Others
Senior Community No
Ownership Individual
Acceptable Financing Cash, Conventional, FHA, VA Loan
Listing Terms Cash, Conventional, FHA, VA Loan
Special Listing Condition None
Read Less
Want to know what your home might be worth? Contact us for a FREE valuation!

Our team is ready to help you sell your home for the highest possible price ASAP

© 2025 METROLIST, INC., DBA RECOLORADO® – All Rights Reserved
6455 S. Yosemite St., Suite 500 Greenwood Village, CO 80111 USA
Bought with Coldwell Banker Global Luxury Denver





